
Category Urban Innovation
With our collective future tied to climate change and the fate of cities, the health of our urban environments relies on innovative solutions to complex and often interlinked social, economic, political, environmental, cultural, and technological challenges.

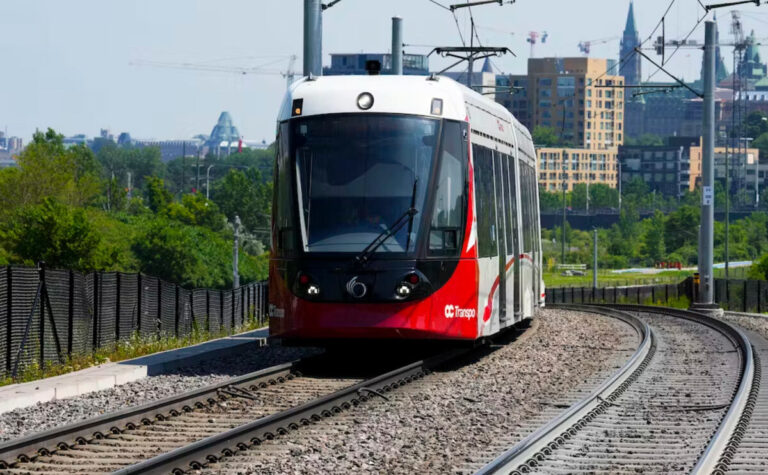
Better collaboration between public and private sectors could improve urban public transportation

Lowering carbon emissions by optimizing energy retrofits
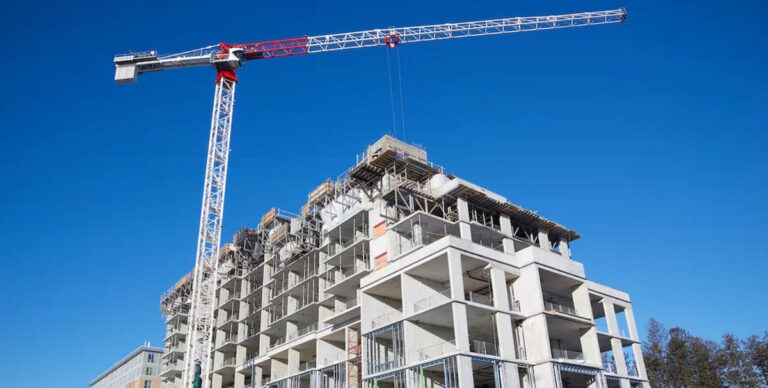
Ontario’s Growth Plan is reducing housing affordability
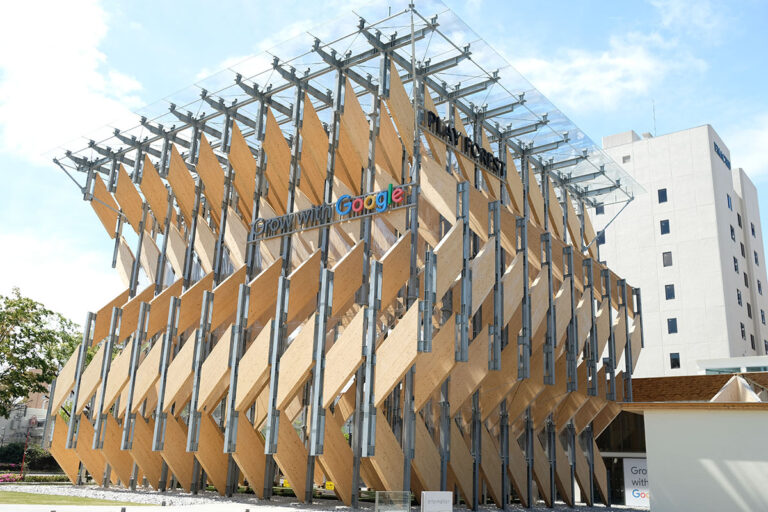
If companies want net-zero carbon offices, they need to focus on building materials
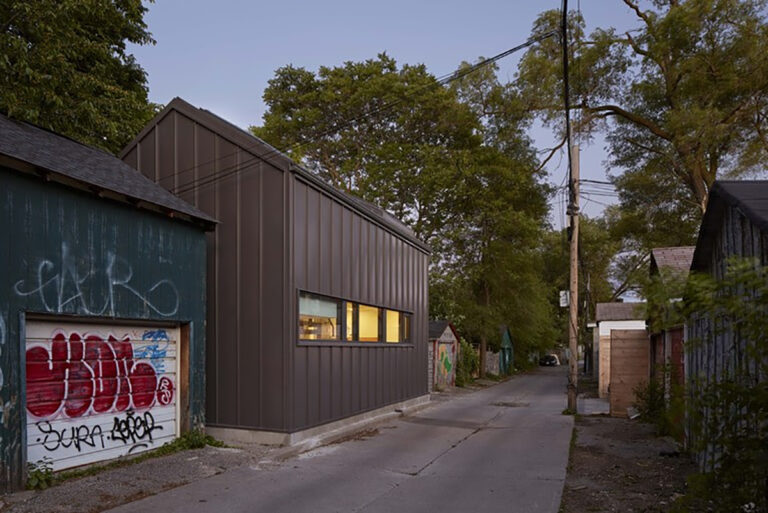
How cities can unlock the potential of laneway housing
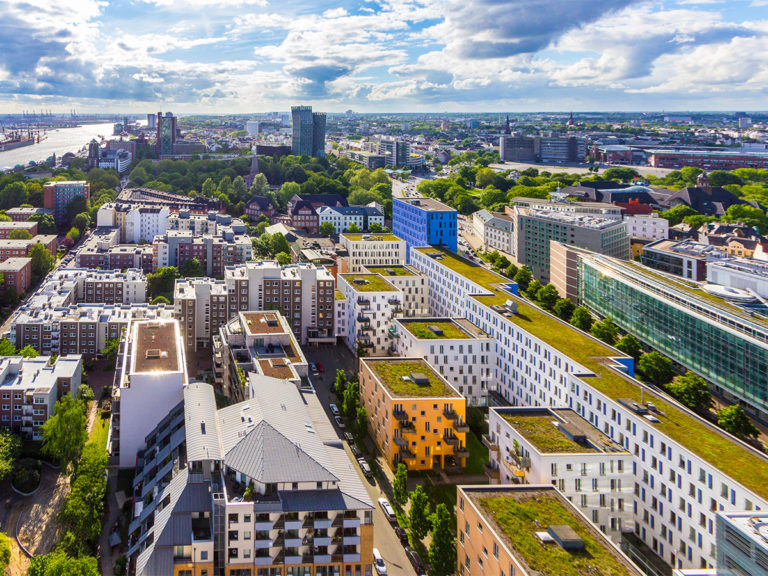
How cities can add accessible green space in a post-coronavirus world

How cities can add accessible green space in a post-coronavirus world

Fast fashion lies: Will they really change their ways in a climate crisis?

Finding a fix for Newfoundland’s troubled drinking water
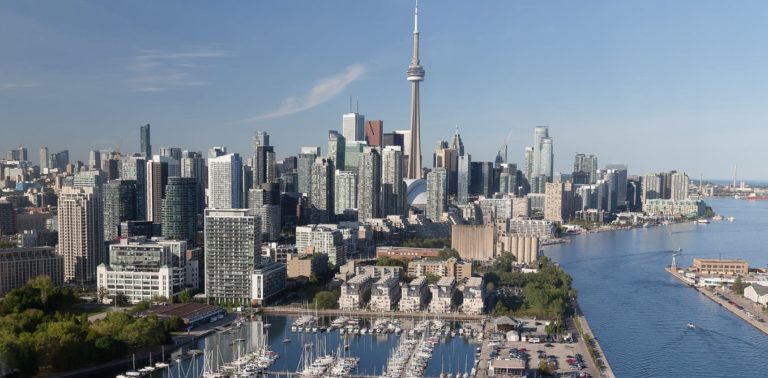
Toronto needs more beauty in its waterfront designs

